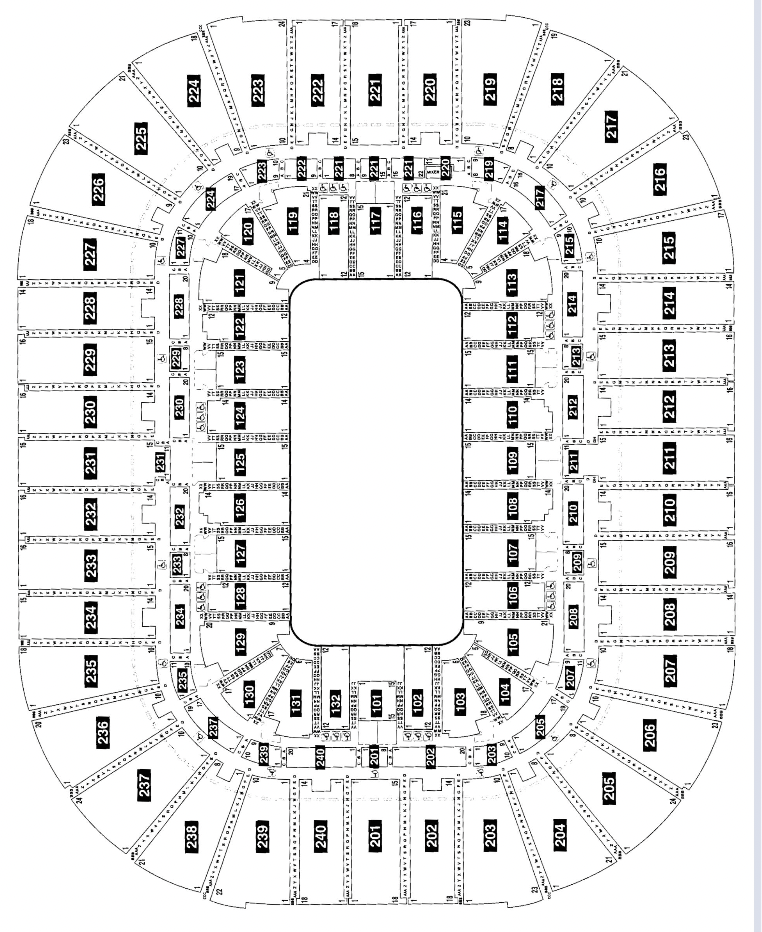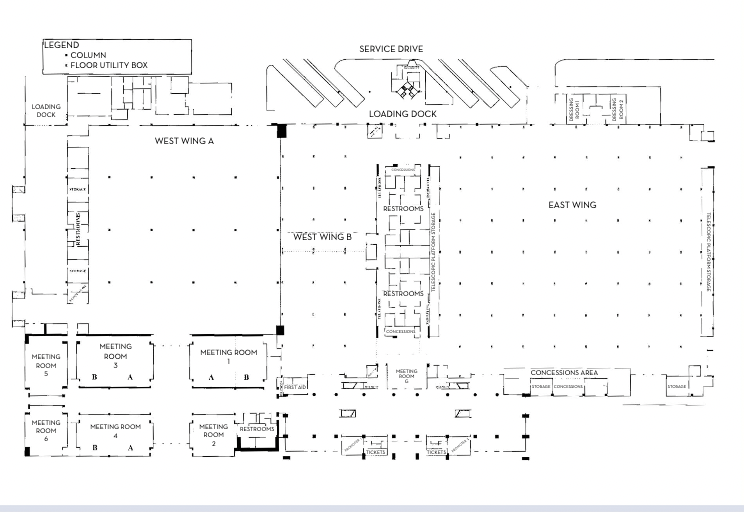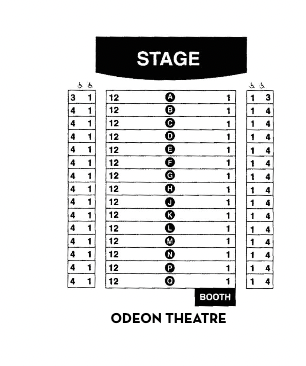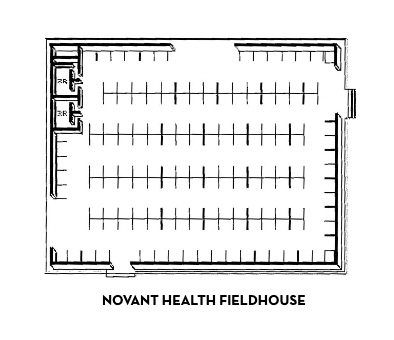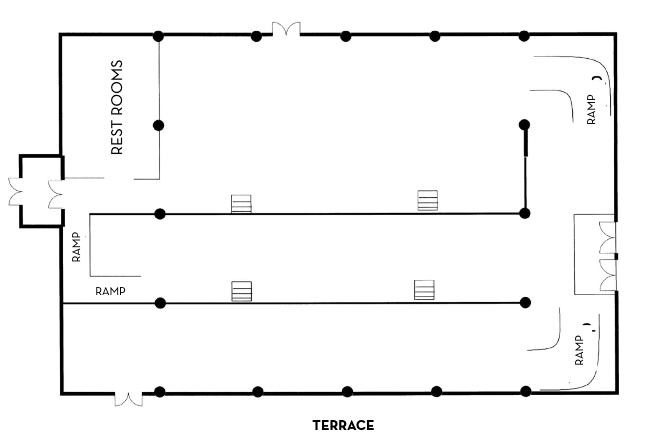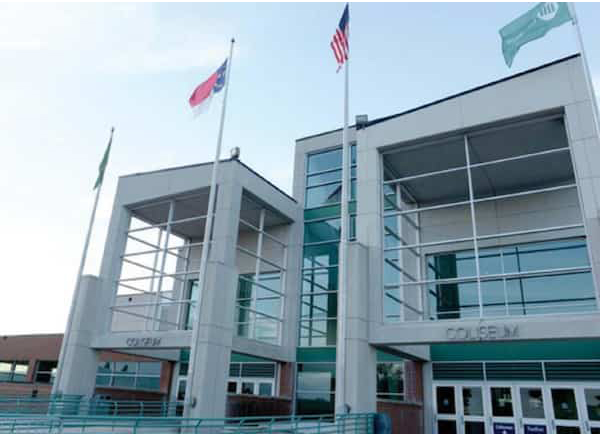Address:
1921 W Gate City Blvd. Greensboro, NC 27403
Landmarks:
- 13 miles to the Airport
- 3 miles to Downtown
Phone:
Parking Spaces:
6,200 on-site ($)
Meeting Space:
75 acres of opportunity
Total Number of 8' x 10' Exhibit Booths:
800
Meeting Space Details/Amenities:
- Accepts major credit cards, personal checks, and travelers checks
- Accessible facilities
- Arena Jumbotron
- AV equipment and services available ($)
- Banquet facilities
- Bar service
- Beer and alcohol allowed on premises
- Dance floor
- High-speed wireless Internet on-site and in meeting rooms ($)
- Loading docks on-site
- Motorcoach parking ($)
Meeting Support:
- Decorating services
- Event planning services
- On-site catering available through Oak View Group (OVG) ($)
- Set-up/tear-down included in rental fee
- Tables and chairs for rent ($)
$ = fee associated with service
Flexibility is integrated into every aspect of the Greensboro Complex. For more than 1,100 events presented annually, a variety of configurations are possible.
As a multipurpose facility, the Greensboro Complex regularly hosts a variety of entertainment events including: family performances, such as circus and ice shows, arena football, college basketball tournaments, fairs, consumer shows, and popular music concerts.
Not only have renovations made the Greensboro Complex one of the largest in the nation, but they also have put the facility on the leading edge of technological convenience. State-of-the-art sound, rigging, lighting, and partitioning curtains for various seating configurations create the ideal environment for meetings and events. Adjacent to the Arena are star-quality dressing rooms, locker rooms, and press/media rooms.
Options for a convention include the 22,000-seat capacity Arena. A downsizing curtain in the Arena can bring the seating capacity down to as low as 4,500. The curtain can be raised in various sections to increase or decrease the Arena’s seating capacity as event attendance projections fluctuate.
The 120,000-square-foot Special Events Center can be partitioned into four separate halls, leaving 60,000 square feet for exhibits and a 5,000 general seating set-up for group sessions or entertainment.
Smaller conferences and meetings will enjoy the 298-seat Odeon Theatre. A theatrical lighting and control system, follow spot, and adjoining dressing rooms offer flexibility of use for the 500-square-foot stage. When used with the Arena, the Odeon Theatre complements the interactive requirements of press conferences, seminars, and meetings.
Formerly known as the Pavilion, the Complex's Novant Health Fieldhouse debuted in 2016. The newly renovated, state-of-the-art structure is the home of the Charlotte Hornets' NBA Development League franchise, the Greensboro Swarm. The Novant Health Fieldhouse features a 30,000-square-foot, column-free area along with 8,500 square feet of support space that includes locker rooms, dressing rooms, and its onw box office. In addition to 24 annual Swarm home basketball games, the Novant Health Fieldhouse also hosts other sporting events including roller derby, boxing, gymnastics, and wrestling as well as meetings and tradeshows.
The Terrace at the Greensboro Complex is a 12,900-square-foot banquet facility located adjacent to the Greensboro Coliseum. The three-level, column-free space is ideal for hosting speaking engagements, hospitality functions, and upscale dining events in a luxurious, richly decorated setting. Large wedding receptions, banquets up to 450, and cocktail parties up to 800 will fit nicely into this unique venue.
The 75-acre Greensboro Complex features more than 6,000 parking spaces, six floor-level entry docks, and three drive-in entrances for easy loading. In-house electrical, compressed air, water, telephone, and cable services are also available.
An added service feature is provided by Oak View Group (OVG), the facility's exclusive in-house catering company. Providing full-service meals for groups of 10 to 8,000, Oak View Group (OVG) puts meeting planners at ease by attending to all their catering needs. Oak View Group (OVG) offers a wide variety of culinary delights to suit any event, from traditional fare to themed, exotic menus.
A $4 million warehouse renovation of a former Coca-Cola bottling plan created a flexible, dynamic new event space called Piedmont Hall, which opened September 2019. This non-traditional event space has multiple levels including a stage, house sound, performance lights, and a hard-wood dance floor along with concrete floors and a restaurant.
The 24,000-square-foot-faciliity can host a variety of flexible events including meetings, dances, tradeshows, banquets, and concerts. A standing room only capacity of 2,300 will reduce to seating for 1,000 in chairs or food function set-ups or tradeshows. Piedmont Hall is located at the Greensboro Complex and is a full-service facility from tables and chairs to catering, AV, event staffing, ticketing, and other event services. Piedmont Hall is available for rent 7 days a week.
Arena:
- Stage Dimensions: 60' x 48' (Portable)
- Number of Dressing Rooms: 9
- Load-In: 1 drive-In
- Rigging: Open steel
- Seating Capacity: 4,500-22,000
Odeon Theatre is booked in conjunction with the Arena.
East Wing (C):
- Dimensions: 258' x 240'
- Square Feet: 61,920
- Ceiling Height: 30'
- Theater Setup Accommodates: 6,000
- Banquet Setup Accommodates: 3,000
West Wing (A&B):
- Dimensions: 240' x 272'
- Square Feet: 65,280
- Ceiling Height: 20'
- Banquet Setup Accommodates: 3,000
West Wing A:
- Dimensions: 199' x 182'
- Square Feet: 36,218
- Ceiling Height: 20'
- Banquet Setup Accommodates: 2,000
West Wing B:
- Dimensions: 240' x 90'
- Square Feet: 21,600
- Ceiling Height: 30'
- Theater Setup Accommodates: 1,100
- Banquet Setup Accommodates: 1,100
West Wing B1:
- Dimensions: 120' x 90'
- Square Feet: 10,800
- Ceiling Height: 30'
- Theater Setup Accommodates: 550
- Banquet Setup Accommodates: 600
West Wing B2:
- Dimensions: 120' x 90'
- Square Feet: 10,800
- Ceiling Height: 30'
- Theater Setup Accommodates: 550
- Banquet Setup Accommodates: 600
Meeting Room 1:
- Dimensions: 48' x 71'
- Square Feet: 3,408
- Ceiling Height: 10'
- Theater Setup Accommodates: 335
- Classroom Setup Accommodates: 160
- Reception Setup Accommodates: 418
- Banquet Setup Accommodates: 180
Meeting Room 1A:
- Dimensions: 48' x 41'
- Square Feet: 1,968
- Ceiling Height: 10'
- Theater Setup Accommodates: 200
- Classroom Setup Accommodates: 80
- Reception Setup Accommodates: 250
- Banquet Setup Accommodates: 80
Meeting Room 1B:
- Dimensions: 48' x 31'
- Square Feet: 1,488
- Ceiling Height: 10'
- Theater Setup Accommodates: 135
- Classroom Setup Accommodates: 60
- Reception Setup Accommodates: 168
- Banquet Setup Accommodates: 68
Meeting Room 2:
- Dimensions: 38' x 44'
- Square Feet: 1,672
- Ceiling Height: 10'
- Theater Setup Accommodates: 160
- Classroom Setup Accommodates: 75
- Reception Setup Accommodates: 212
- Banquet Setup Accommodates: 90
Meeting Room 3:
- Dimensions: 48' x 69'
- Square Feet: 3,312
- Ceiling Height: 10'
- Theater Setup Accommodates: 335
- Classroom Setup Accommodates: 10
- Reception Setup Accommodates: 418
- Banquet Setup Accommodates: 180
Meeting Room 3A:
- Dimensions: 48' x 41'
- Square Feet: 1,968
- Ceiling Height: 10'
- Theater Setup Accommodates: 200
- Classroom Setup Accommodates: 80
- Reception Setup Accommodates: 250
- Banquet Setup Accommodates: 80
Meeting Room 3B:
- Dimensions: 48' x 28'
- Square Feet: 1,344
- Ceiling Height: 10'
- Theater Setup Accommodates: 135
- Classroom Setup Accommodates: 60
- Reception Setup Accommodates: 168
- Banquet Setup Accommodates: 68
Meeting Room 4:
- Dimensions: 38' x 71'
- Square Feet: 3,408
- Ceiling Height: 10'
- Theater Setup Accommodates: 278
- Classroom Setup Accommodates: 140
- Reception Setup Accommodates: 278
- Banquet Setup Accommodates: 160
Meeting Room 4A:
- Dimensions: 38' x 42'
- Square Feet: 1,596
- Ceiling Height: 10'
- Theater Setup Accommodates: 144
- Classroom Setup Accommodates: 64
- Reception Setup Accommodates: 210
- Banquet Setup Accommodates: 66
Meeting Room 4B:
- Dimensions: 38' x 29'
- Square Feet: 1,102
- Ceiling Height: 10'
- Theater Setup Accommodates: 110
- Classroom Setup Accommodates: 50
- Reception Setup Accommodates: 137
- Banquet Setup Accommodates: 58
Meeting Room 5:
- Dimensions: 38' x 54'
- Square Feet: 2,052
- Ceiling Height: 10'
- Theater Setup Accommodates: 214
- Classroom Setup Accommodates: 80
- Reception Setup Accommodates: 267
- Banquet Setup Accommodates: 106
Meeting Room 6:
- Dimensions: 39' x 44'
- Square Feet: 1,716
- Ceiling Height: 10'
- Theater Setup Accommodates: 178
- Classroom Setup Accommodates: 74
- Reception Setup Accommodates: 222
- Banquet Setup Accommodates: 96
Meeting Room 7:
- Dimensions: 20' x 59'
- Square Feet: 1,180
- Ceiling Height: 10'
- Theater Setup Accommodates: 135
- Classroom Setup Accommodates: 50
- Reception Setup Accommodates: 168
- Banquet Setup Accommodates: 60
Meeting Room 8:
- Dimensions: 20' x 59'
- Square Feet: 1,180
- Ceiling Height: 10'
- Theater Setup Accommodates: 135
- Classroom Setup Accommodates: 50
- Reception Setup Accommodates: 168
- Banquet Setup Accommodates: 60
Odeon Theatre:
- Stage Dimensions: 40' x 25
- Number of Dressing Rooms: 2
- Load-In: 1 dock
- Rigging: none
- Seating Capacity: 298 (1 level)
Odeon Theatre is booked in conjunction with the Arena.
Novant Health Fieldhouse:
- Dimensions: 150' x 200'
- Square Feet: 30,000
- Ceiling Height: 10' - 40'
- Theatre Setup Accommodates: 2,500
- Classroom Setup Accommodates: 1,500
- Reception Setup Accommodates: 3,000
- Banquet Setup Accommodates: 1,200
Terrace:
- Square Feet: 12,900
- Reception Setup Accommodates: 800
- Banquet Setup Accommodates: 450


